Modern Medical Offices: A Design Guide
Step into a modern medical office, and you’ll notice the difference immediately. Gone are the sterile, intimidating spaces of the past. Today’s medical offices blend form and function, creating environments that put patients at ease and boost staff productivity.
Well-thought-out designs can significantly reduce patient anxiety and stress through elements like comfortable seating, soothing color schemes, and strategic use of natural light. Custom medical office signage is now also an integral part of modern design and contributes to a cohesive and professional atmosphere.
Let’s begin by looking at the top 5 emerging trends in medical office design:
1. Design a welcoming environment with custom signage for your medical office
In medical office design, first impressions are everything.
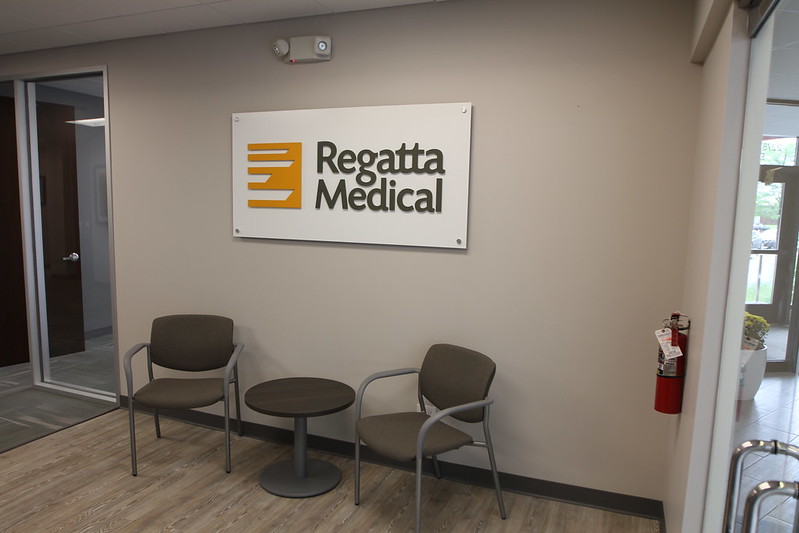
Custom medical signs serve multiple purposes:
- Builds trust and confidence: Custom signage helps create a welcoming and professional environment that instantly puts patients at ease and builds trust.
- Professional branding: High-quality signage reinforces your practice’s identity and professionalism from the moment patients enter.
- Clear navigation: Well-designed signs help patients find their way effortlessly, reducing stress and confusion.
- Information dissemination: Signage conveys important information about services, office hours, or health guidelines.
- Aesthetic enhancement: Custom signs contribute to the overall design aesthetic, tying together the visual elements of your space.
Various types of custom signage are particularly effective in medical office settings:
- Lobby signs: Create a strong first impression with high-quality lobby signs made from premium materials like stainless steel, acrylic, or backlit options. These signs set the tone for your practice’s professionalism and attention to detail.
- Directional signage: Help patients navigate your facility easily with clear directional signs. This is especially important in larger practices or multi-specialty clinics.
- Door signs: Use custom door signs to identify rooms and offices, enhancing both functionality and aesthetics. These can include staff names and specialties, adding a personal touch.
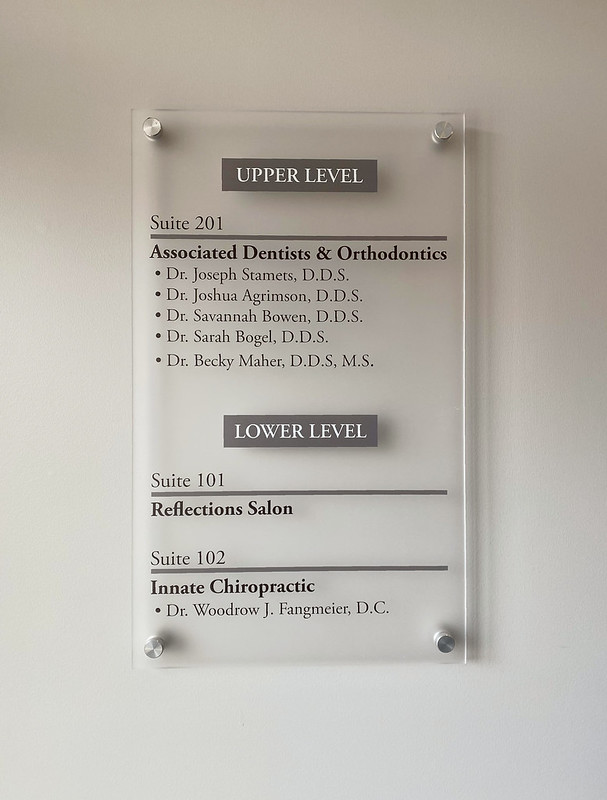
2. Integrate biophilic design for patient well-being
Biophilic design is an architectural and interior design approach that seeks to connect building occupants more closely to nature. In healthcare settings, this design philosophy can significantly enhance patient well-being by reducing stress, lowering blood pressure, and potentially speeding up recovery times.
Key elements of biophilic design that can be integrated into medical office spaces include:
- Natural lighting: Maximize the use of natural light to create a calming environment. Large windows, skylights, or light tubes can help bring daylight deeper into the space.
- Natural materials: Incorporate materials like wood, stone, and natural fabrics to bring the outdoors inside. These materials help add warmth and texture to the space.
- Views of nature: Where possible, provide windows with views of natural landscapes. In areas where this isn’t feasible, consider using artwork depicting nature scenes or installing living walls.
- Water features: Small fountains or water walls add a soothing auditory element to the space, masking unwanted noise and creating a sense of tranquility.
- Indoor plants: Strategically placed plants improve air quality, reduce stress, and create a more inviting atmosphere.
Custom signage integrates biophilic elements through various approaches:
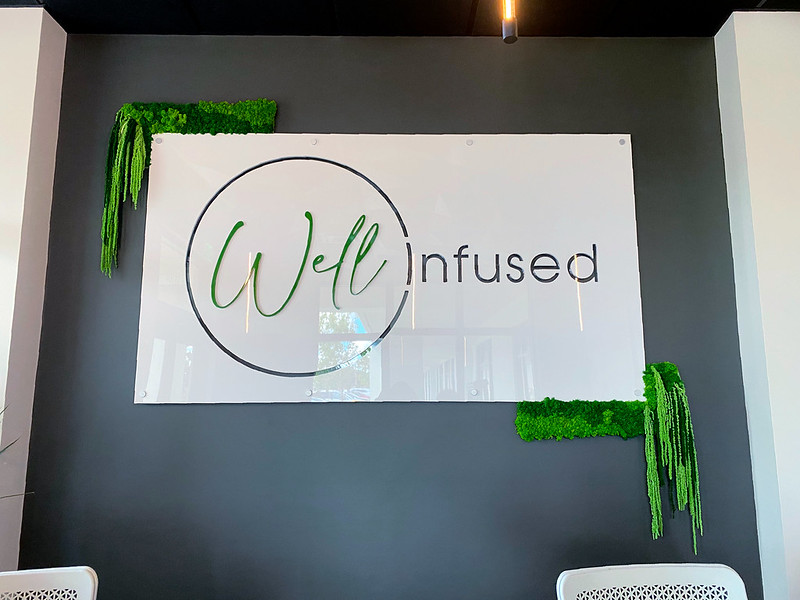
- Nature-inspired graphics: Vinyl graphics featuring nature scenes, patterns, or textures bring elements of the outdoors into your space.
- Eco-friendly materials: Choose sustainable materials for signage to align with the biophilic design philosophy.
- Interactive elements: Implement digital signage that displays calming nature videos, providing a dynamic biophilic element.
The synergy between custom signage and biophilic design can create a holistic healing environment. For example, a wayfinding sign made from natural wood with engraved leaves not only provides direction but also contributes to the overall biophilic aesthetic.
3. Combine technology with design for efficiency
The integration of technology enhances both patient experience and operational efficiency. By blending technological solutions with thoughtful design, medical offices can create spaces that are aesthetically pleasing and also highly functional.
Key aspects of combining technology with design include:
- Digital displays for enhanced navigation: Implement interactive digital displays throughout the office to aid in patient navigation. These displays provide real-time updates on wait times, appointment schedules, and available services.
- Streamlined check-in process: Install self-service kiosks for patient check-in, reducing wait times and minimizing staff workload. Implement mobile check-in options, allowing patients to complete paperwork before arrival.
- Telehealth integration: Design dedicated spaces for telehealth consultations, ensuring good lighting and a professional backdrop for medical professionals. Equip these areas with high-quality cameras, microphones, and stable internet connections to ensure seamless virtual interactions.
- Smart waiting areas: Provide charging stations for patients’ devices to enhance their waiting experience. Use digital displays to show educational content, health tips, or practice information.
- Efficient workspace design: Implement ergonomic, tech-enabled workstations for staff to improve productivity and comfort. Use wireless technologies to reduce clutter and create a cleaner, more organized appearance.
- Environmental controls: Install smart lighting systems that adjust based on natural light levels and occupancy. Use automated climate control systems to maintain optimal comfort levels while maximizing energy efficiency.

4. Effective use of colors, accessories, and LED lighting
A visually appealing and comforting environment helps reduce patient anxiety. Thoughtful color schemes, curated accessories, and strategic lighting create a positive atmosphere that reflects your practice’s brand and enhances the overall patient experience.
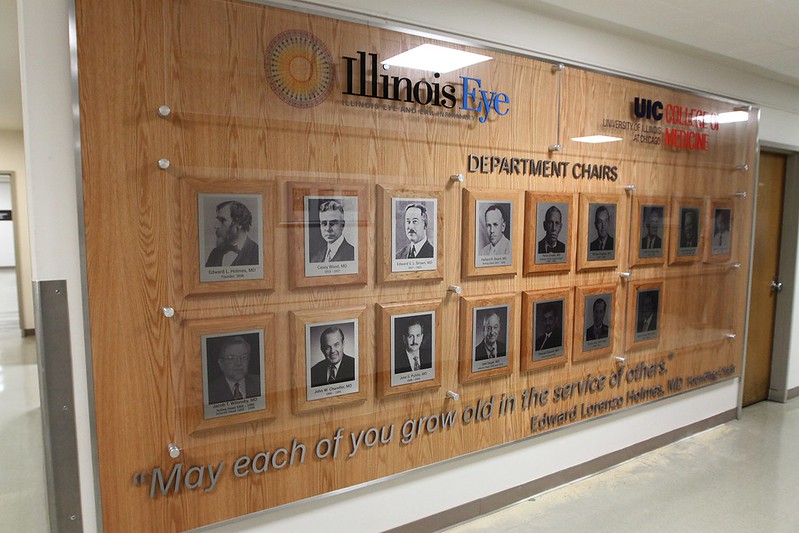
Colors
The psychological impact of colors on patient mood and anxiety levels is well-documented. In medical settings, it’s essential to strike a balance between professionalism and comfort.
Calming colors like soft blues, greens, and neutrals are excellent choices for creating a soothing atmosphere. These hues help reduce patient stress and create a sense of tranquility in an otherwise anxiety-inducing environment.
When selecting your color palette, don’t forget to subtly incorporate your brand colors for consistency and professionalism. You can achieve this through accent walls, furniture pieces, or custom office signs.
Accessories
Carefully chosen accessories enhance the aesthetic appeal of your medical office and contribute to a calming environment. Here are some key elements to consider:
- Artwork: Select pieces that are calming and positive. Nature scenes or abstract art in soothing colors work particularly well.
- Plants: Use real plants or high-quality artificial ones to bring life to the space and improve air quality.
- Furniture: Choose comfortable, ergonomic furniture for waiting areas and consultation rooms. Consider a mix of seating options to accommodate different needs.
These accessories can be customized to match your color scheme and brand identity, further enhancing the cohesive design of your medical office.
LED lighting
Proper lighting creates comfortable and functional medical office environments. LEDs use less power and have a longer lifespan than traditional bulbs. They can create various lighting effects and color temperatures.
To maximize the benefits of LED lighting, consider implementing a layered lighting approach:
- Ambient lighting: Provide overall illumination for the space.
- Task lighting: Use focused lighting in areas where detailed work is performed.
- Accent lighting: Highlight artwork, signage, or architectural features.
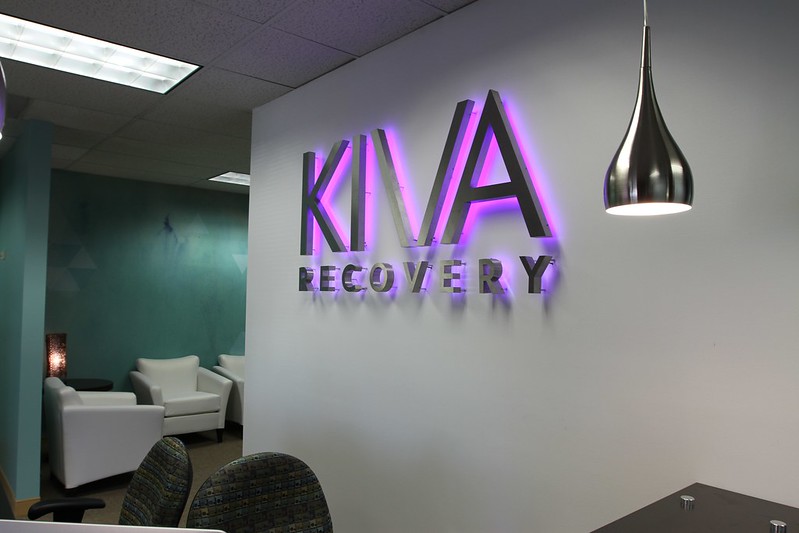
Backlit lobby signs and other illuminated signage from Impact Signs can serve as both functional lighting and attractive design elements. These can enhance your office’s aesthetic while improving visibility and wayfinding for patients and visitors.
5. Design a workspace that improves staff productivity and happiness
An efficient office layout can significantly reduce wasted time and improve workflow. When designing your medical office, consider the following principles:
- Place frequently used equipment and supplies within easy reach.
- Create clear pathways for easy movement between different areas.
- Design workstations that allow for both focused work and collaboration.
- Incorporate storage solutions to keep the workspace organized and clutter-free.
Remember to think about the flow of the entire space, making it easy for both patients and healthcare workers to navigate. Consider the most common routes and optimize them for efficiency.
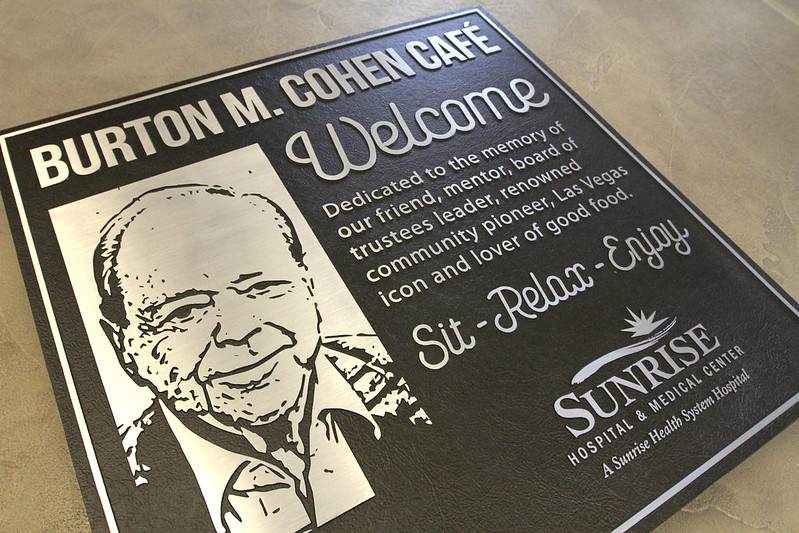
Providing comfortable and well-designed break areas is crucial for staff well-being. These spaces allow your team to relax, recharge, and return to work refreshed. Key elements of an effective break area include comfortable seating options, access to natural light (if possible), a kitchenette with facilities for preparing and storing food and drinks, and areas for both social interaction and quiet relaxation.
Allow for some level of personalization in staff workspaces while maintaining a cohesive brand identity. Custom office signs from Impact Signs can help you create a professional look while allowing for personalization in individual workspaces.
Best practices for modern medical office design
Embarking on a medical office design or renovation can be a daunting task for healthcare professionals. However, with a structured approach, you can create a functional, compliant, and aesthetically pleasing environment that enhances both patient and staff experiences.
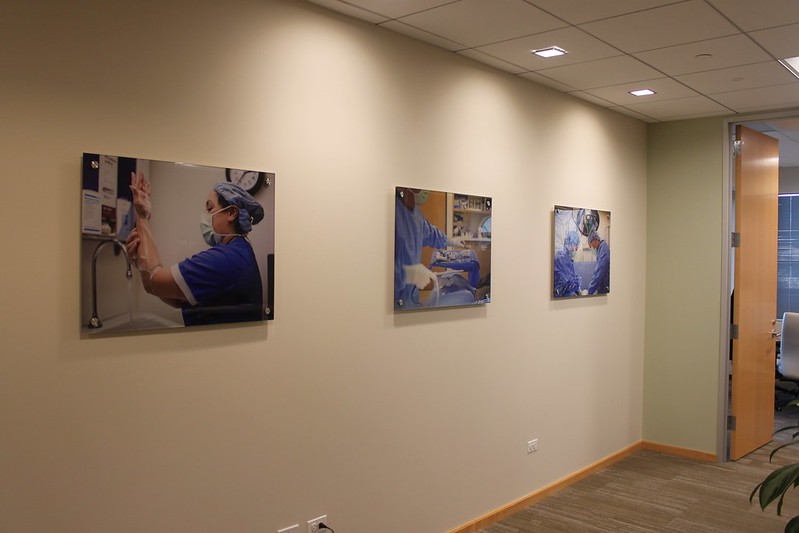
- Assess your current space: Scrutinize the current layout, identifying areas that hinder efficiency or detract from patient comfort. Consider patient flow, staff movement patterns, and overall aesthetics.
- Establish clear objectives for your redesign: Are you aiming to improve patient comfort, streamline workflow, or enhance your brand image? Perhaps you’re looking to accommodate new technologies or expand your services. Clearly defining your goals will guide your design decisions and ensure the final result aligns with your practice’s mission and values.
- Set a budget: While creating an impressive and functional space is important, it’s equally crucial to manage your budget effectively. Prioritize expenses based on their impact on patient care and operational efficiency.
- Ensure the design meets the required standards: This includes ADA requirements, infection control guidelines, and any specialty-specific regulations.
- Incorporate modern design trends: Consider integrating biophilic elements and sustainable materials to create flexible spaces that can adapt to the changing needs of medical settings.
- Integrate technology: From digital check-in kiosks to telemedicine capabilities, technological advancements enhance operational efficiency and patient experience.

Designing your contemporary medical office space
Crafting the ideal medical office is about creating a healing haven that speaks volumes without saying a word. Your space should offer comfort to anxious patients, encourage efficiency among your staff, and proudly showcase your practice’s unique identity.
Remember, every element – from the soothing color on your walls to the intuitive flow of your layout – contributes to the overall patient experience. As you embark on this project, consider partnering with seasoned professionals who can turn your vision into reality. The team at Impact Signs can help you craft a visual narrative that resonates with your patients and elevates your practice.
In the end, your redesigned space should heal, comfort, and inspire. So, roll up your sleeves, let your imagination soar, and get ready to revolutionize your practice. Contact us today for your medical office sign!
